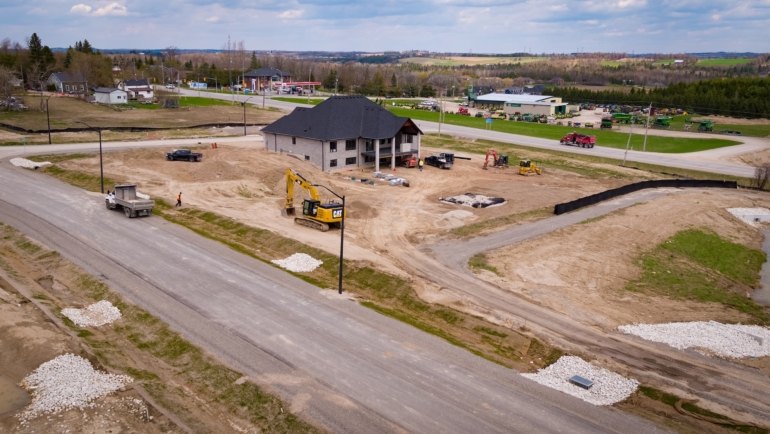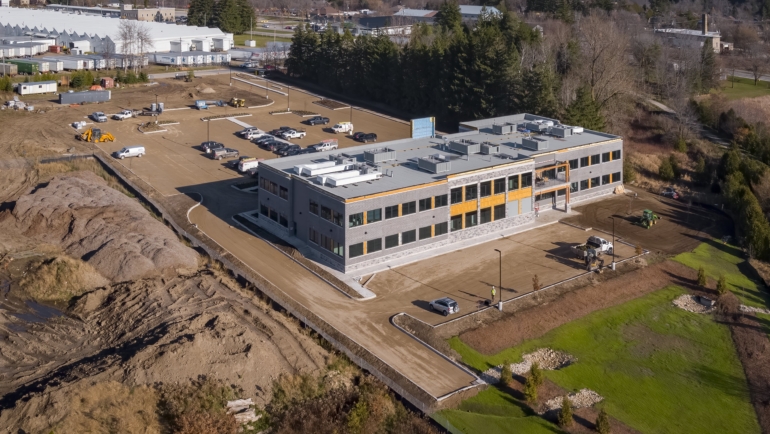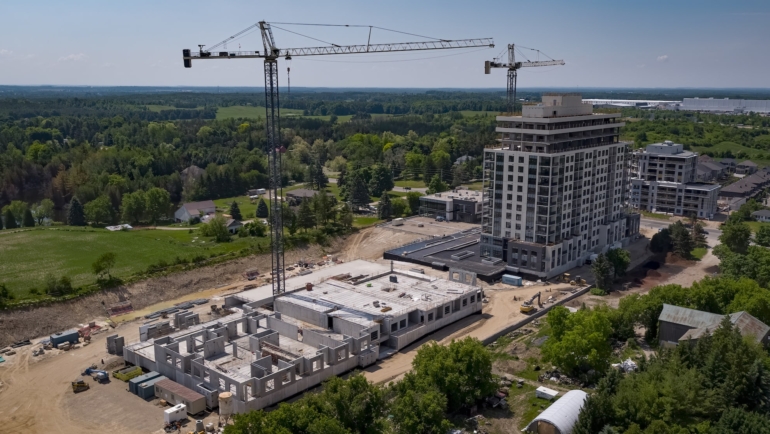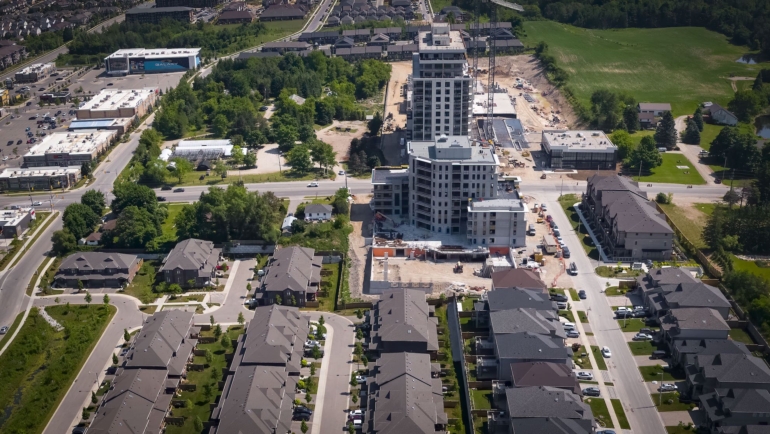Ospringe Highlands, Town of Erin
Van Harten is pleased to be providing surveying and engineering services for Thomasfield Homes in this 60 lot rural estate subdivision where each home will be serviced by a private water well and advanced sewage treatment system. A detailed design drawing and report is prepared for building permit application. At the time of construction, Van
Read more





