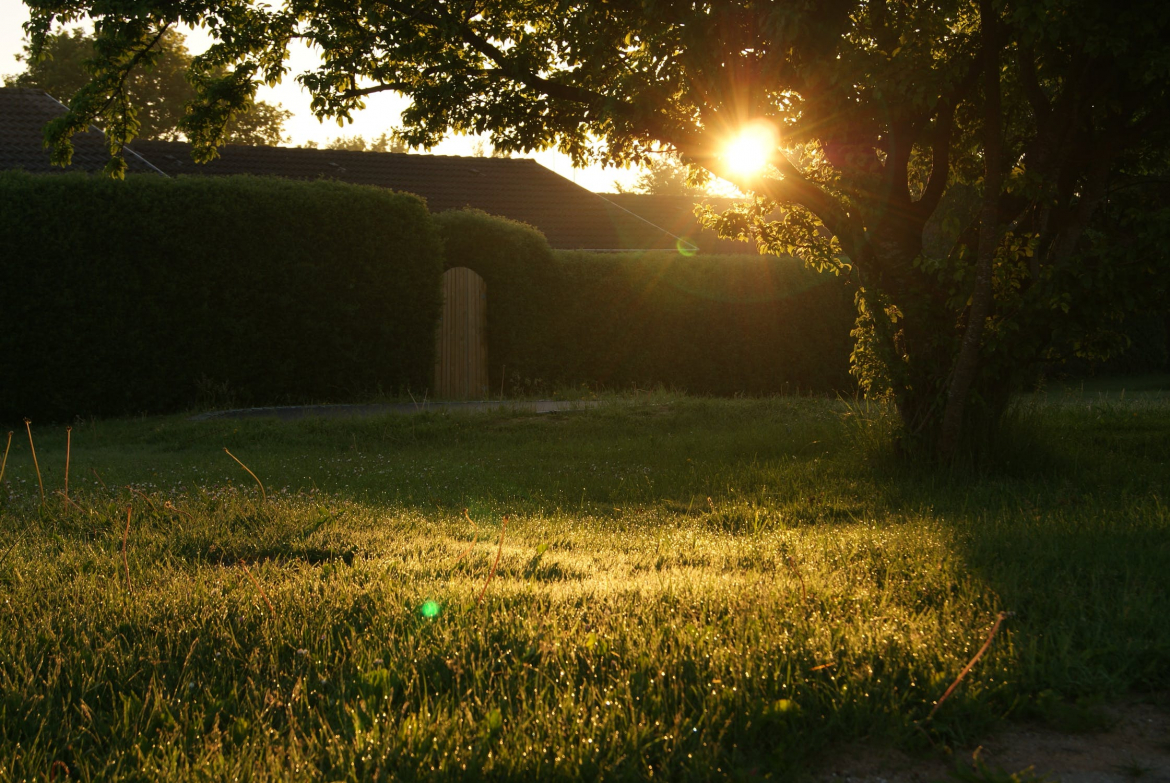What is a land survey? Everything you need to know!
Have you ever wondered what a land survey actually is, or why it is beneficial to have one done? At Van Harten, we have put together this handy guide to clear up the confusion surrounding land surveys and what they entail!
What is land surveying?
A land survey defines the points on a piece of land and the distances between them. It’s a crucial requirement during land developments as land surveys are also used to define boundaries within the context of local building codes and regulations.
Why do I need a land survey?
Whether you are constructing a new shed on your land, or an entire new property, before construction can start a survey is critical for pinpointing exactly what can be built, where, and how.
Land surveys are useful because they can prevent costly legal mistakes such as building on another person’s land or property, or even breaking local building codes and regulations. Not only this, they can expose potential building setbacks and help you plan around them, saving time and money further down the line. Quite frankly, a land survey is a small expense for the amount of misery your new development could cause if a mistake was made!
What are the different types of land surveys?
There are a number of different types of land surveys, and we have included a list below with a short explanation of each type. While this list is by no means exhaustive, it features some of the more popular types of surveying services.
Boundary surveys make sure the work taking place is within your property’s limits and helps to fence off your property in the right locations.
Subdivision plans divide up land from a surveying perspective, and often take place working alongside legal, engineering and planning teams.
Reference plans describe a specific property or parts of a property.
Condominium plans are crucial for a new development or for converting a pre-existing building into condominium units and ensures that buildings and site features are set in the correct positions.
Topographic surveys represent existing site features such as utilities, driveways, buildings and curbs and also analyse and show the geodetic ground elevations which relate to a property’s boundaries.
Surveyor’s Real Property Report (SRPR) looks at the property lines and shows the property’s features such as fences, sheds and house relative to the lines. This shows any encroachments and clearly shows any possible legal issues.
Van Harten Land Surveying
By drawing out the exact size, dimensions and boundaries of your property, and exposing possible setbacks and future problems, a land survey is key to any new development or to resolving existing issues. At Van Harten, we have the staff and the expertise to oversee nearly any kind of land surveying project. We’re happy to assist you whether you know exactly what kind of land survey you want, or are uncertain, and we always ensure you receive the best quote for your needs in a timely manner!


